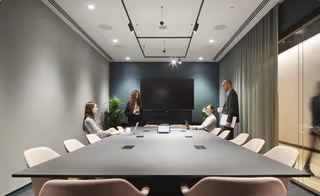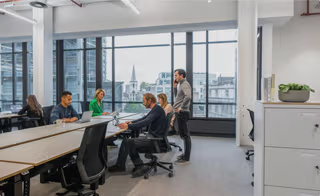- Home
- United Kingdom
- London
- Broadgate
- 155 Bishopsgate
Workspace Overview
1 minute walk
Liverpool Street
3 minute walk
Liverpool Street
Building Overview
Facilities
Features & Amenities
Workspace Features
Air Conditioning
High Speed Lift
After Hour Security
Bike Storage Available
A Grade Building
Ground Floor Concierge
Disabled Access
10 Floors
Shower Facility Included
6 options in 155 Bishopsgate






Nearby vicinities
Explore the Vicinity
Trains
Liverpool Street Station(3 mins walk)
Liverpool Street Station(4 mins walk)
Moorgate Station(9 mins walk)
Buses
Liverpool Street Station(1 min walk)
Liverpool Street (Stop L) Station(1 min walk)
Airports
London City (LCY)(10 km drive)
London Heathrow (LHR)(31 km drive)
Cafes
Bivio Bar(2 mins walk)
Store Street Espresso(1 min walk)
Get FREE, friendly help with your office search
Zero-pressure advice, recommendations, and help with negotiations, at no cost.