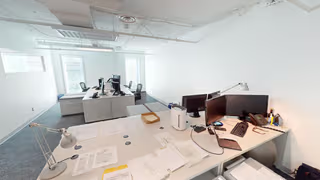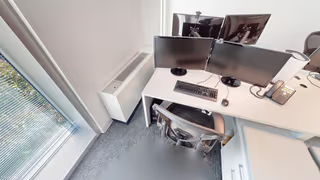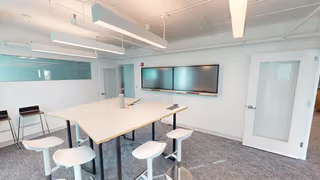3 Offices
1 - 16 Desks
$449 per month
$1,438 to $7,652
Workspace Overview
Bus Station
Connecticut Av NW & S St NW
1 minute walk
Train Station
Dupont Circle Metro Station
5 minute walk
Building Overview
Facilities
Features & Amenities
Workspace Features
Air Conditioning
High Speed Lift
Bike Storage Available
Car Parking In Building
A Grade Building
Disabled Access
7 Floors
Shower Facility Included
3 options in 2001 S Street Northwest

Available Now
4 Person Coworking Space at 2001 S Street Northwest, Washington
4 Person Coworking Desk$1,440 /month
was $1,600 /month

Available Now
8 Person Shared Office at 2001 S Street Northwest, Washington
8 Person Shared Office$4,050 /month
was $4,500 /month

Available Now
16 Person Sublet Office at 2001 S Street Northwest, Washington
16 Person Sublet Office$7,650 /month
was $9,000 /month
Nearby vicinities
Explore the Vicinity
Trains
Dupont Circle Metro Station 5.2 mins walk
Dupont Circle Metro Station5 mins walkWoodley Park-Zoo/Adams Morgan Station 20.7 mins walk
Woodley Park-Zoo/Adams Morgan Station21 mins walkWashington Union Station 48.3 mins walk
Washington Union Station48 mins walkBuses
Connecticut Av NW & S St NW Station 1.4 mins walk
Connecticut Av NW & S St NW Station1 mins walkConnecticut Av NW & Florida Av NW Station 2.7 mins walk
Connecticut Av NW & Florida Av NW Station3 mins walkAirports
Washington Ronald Reagan (DCA) 30.6 mins walk
Washington Ronald Reagan (DCA)12 km driveFort Belvoir Airport (DAA) 41.6 mins walk
Fort Belvoir Airport (DAA)24 km driveCafes
STARBUCKS 5.6 mins walk
STARBUCKS6 mins walkValley Brook Tea 6.8 mins walk
Valley Brook Tea7 mins walkSteve Stenson
Joshua Guzman
We are the US's No. 1 marketplace for serviced, coworking, and shared office space.
Connect with our local experts for flexible workspace solutions across the US. Get personalized recommendations, arrange tours, and secure the best deals — all at no cost.