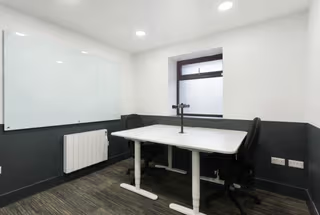1 Office
1 - 24 Desks
$875 per month
$20,985
Workspace Overview
Bus Station
Fitzwilliam Place
3 minute walk
Train Station
Dublin Pearse
15 minute walk
Building Overview
Facilities
Features & Amenities
Workspace Features
Air Conditioning
High Speed Lift
After Hour Security
Bike Storage Available
Car Parking In Building
Disabled Access
Cafe/Retail in Building
Shower Facility Included
1 option in 29 Kingram Place

Available Now
24 Person Managed Space at 29 Kingram Place, Dublin 2
24 Person Managed Space$20,984 /month
was $20,984 /month
Nearby vicinities
Explore the Vicinity
Trains
Dublin Pearse Station 15.4 mins walk
Dublin Pearse Station15 mins walkGrand Canal Dock Station 19.0 mins walk
Grand Canal Dock Station19 mins walkBuses
Fitzwilliam Place Station 3.8 mins walk
Fitzwilliam Place Station4 mins walkDublin Leeson St Lower Station 4.0 mins walk
Dublin Leeson St Lower Station4 mins walkAirports
Dublin Airport (DUB) 45.6 mins walk
Dublin Airport (DUB)17 km driveCafes
The Pembroke 2.2 mins walk
The Pembroke2 mins walkPerch Coffee - the Kiosk 2.8 mins walk
Perch Coffee - the Kiosk3 mins walk

We are the US's No. 1 marketplace for serviced, coworking, and shared office space.
Connect with our local experts for flexible workspace solutions across the US. Get personalized recommendations, arrange tours, and secure the best deals — all at no cost.