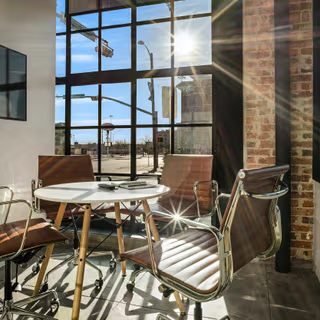- Home
- United States
- TX
- El paso
- 311 Montana Ave, El Paso
Offices For Lease in 311 Montana Ave, El Paso
311 Montana Ave, El Paso
311 Montana Ave, El Paso, TX, 79902, United States
1 Person
$ 126 to $ 343
32 ft2
Building Overview
2 minute walk
Stanton\Yandell
14 minute walk
El Paso
Building Summary
Working Capitol has 1 coworking space and 1 virtual office available to rent in 311 Montana Ave, El Paso, TX, 79902, United States as at 24 October 2025. They have offices ranging in size from 1 to 1 people.
Building Facilities
Features & Amenities
Workspace Features
Air Conditioning
After Hour Security
Car Parking In Building
N/A
Disabled Access
Cafe/Retail in Building
2 Floors
Shower Facility Included
2 options in 311 Montana Ave, El Paso
-Texas-El-Paso-311-Montana-Ave-2175596.jpg)

Nearby vicinities
Explore the Vicinity
Trains
El Paso Station(14 mins walk)
Ciudad Juarez Station(56 mins walk)
Buses
Stanton/Yandell Station(2 mins walk)
Rio Grande/Kansas Station(2 mins walk)
Airports
El Paso International (ELP)(13 km drive)
El Paso Biggs AAF (BIF)(14 km drive)
Bars
Monarch(3 mins walk)
El Canano, The Bar(3 mins walk)
Cafes
Savage Goods(8 mins walk)
Salt + Honey Express(1 min walk)
Taxis
Sitio Malecon(42 mins walk)
Gyms
San Clemente Gym(5 mins walk)
Get FREE, friendly help with your office search
Zero-pressure advice, recommendations, and help with negotiations, at no cost.

