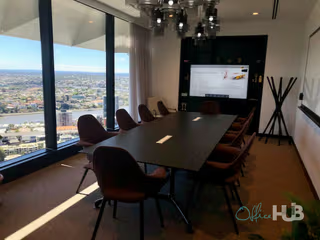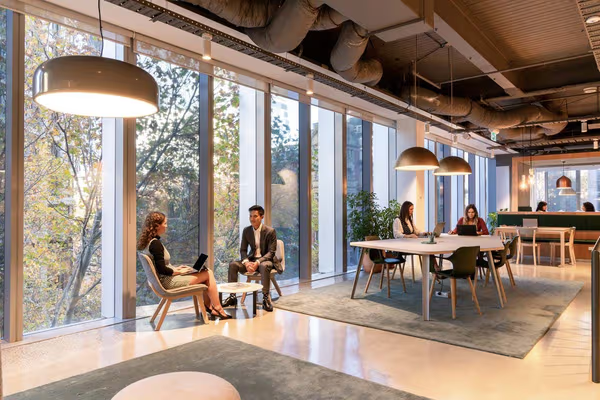Offices For Lease in Riparian Plaza
Riparian Plaza
71 Eagle Street, Brisbane, QLD, 4000, Australia
5 Offices
1 - 8 Desks
$348 per month
9 m2 - 48 m2
Building Overview
Bus Station
Eagle St near Creek St, stop 62
2 minute walk
Train Station
Central Station
7 minute walk
Building Summary
Spaces (Australia) has 5 private offices and 2 virtual offices available to rent in 71 Eagle Street, Brisbane, QLD, 4000, Australia as at 10 December 2025. They have offices ranging in size from 1 to 8 people, and the average desk price is $22 per week.
Building Facilities
Features & Amenities
Workspace Features
Air Conditioning
High Speed Lift
After Hour Security
Bike Storage Available
Car Parking In Building
A Grade Building
Disabled Access
Cafe/Retail in Building
53 Floors
Shower Facility Included
7 options in Riparian Plaza
-QLD-Brisbane-71-Eagle-Street-1331148.jpg)
Available Now
1 Person Private Office at 71 Eagle Street, Brisbane
1 Person Private Office$476 /month
was $529 /month
-QLD-Brisbane-71-Eagle-Street-1331148.jpg)
Available Now
1 Person Virtual Office at 71 Eagle Street, Brisbane
1 Person Virtual Office$94 /month
was $104 /month

Available Now
1 Person Virtual Office at 71 Eagle Street, Brisbane
1 Person Virtual Office$94 /month
was $104 /month
-QLD-Brisbane-71-Eagle-Street-1331148.jpg)
Available Now
2 Person Private Office at 71 Eagle Street, Brisbane
2 Person Private Office$636 /month
was $706 /month

Available Now
4 Person Private Office at 71 Eagle Street, Brisbane
4 Person Private Office$1,271 /month
was $1,412 /month

Available Now
7 Person Private Office at 71 Eagle Street, Brisbane
7 Person Private Office$2,225 /month
was $2,472 /month
-QLD-Brisbane-71-Eagle-Street-1331148.jpg)
Available Now
8 Person Private Office at 71 Eagle Street, Brisbane
8 Person Private Office$2,543 /month
was $2,825 /month
Nearby vicinities
Explore the Vicinity
Central Station 7 mins walk
Central Station7 mins walkRoma Street Station 21 mins walk
Roma Street Station21 mins walkEagle St near Creek St, stop 62 Station 2 mins walk
Eagle St near Creek St, stop 62 Station2 mins walkEagle Street Stop 155 near Charlotte St Station 1 min walk
Eagle Street Stop 155 near Charlotte St Station1 min walkBrisbane Airport (BNE) 21 mins walk
Brisbane Airport (BNE)16 km driveMadame Wu 2 mins walk
Madame Wu2 mins walkJade Buddha Bar & Kitchen 1 min walk
Jade Buddha Bar & Kitchen1 min walkShadow Lounge 2 mins walk
Shadow Lounge2 mins walkCampos Coffee Cart 1 min walk
Campos Coffee Cart1 min walkSpringhill Taxi 19 mins walk
Springhill Taxi19 mins walkBrisbane Natural Health Directory 4 mins walk
Brisbane Natural Health Directory4 mins walk
+Global+logo.png)
We are the US's No. 1 marketplace for serviced, coworking, and shared office space.
Connect with our local experts for flexible workspace solutions across the US. Get personalized recommendations, arrange tours, and secure the best deals — all at no cost.